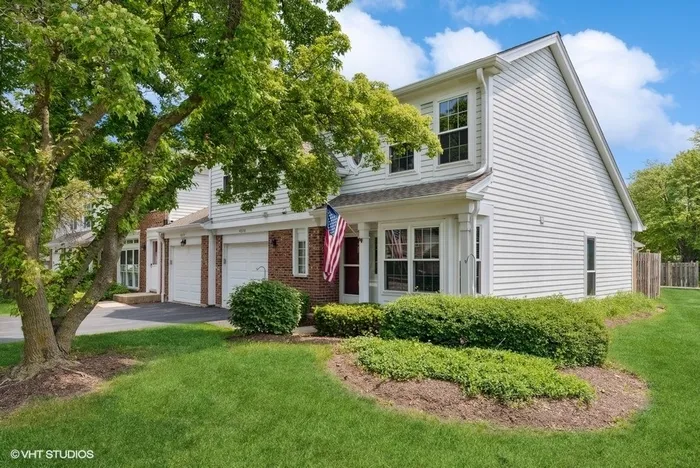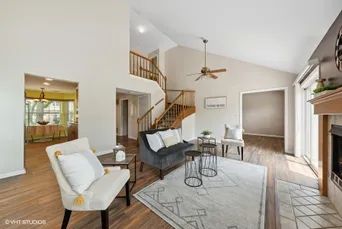- Status Sold
- Sale Price $325,000
- Bed 2 Beds
- Bath 1.1 Baths
- Location Wheeling
Welcome to this stunning end unit townhome in the desirable area of Arlington Heights! This meticulously maintained home boasts vaulted ceilings and an abundance of natural light, creating a bright and airy atmosphere throughout. As you step inside, you'll notice the open floorplan and gas fireplace in the living room. A versatile first-floor den/dining room, which could easily be converted into a bedroom to suit your needs. The remodeled kitchen is a chef's dream, featuring custom wood cabinets and elegant granite countertops. Prepare meals with ease and enjoy the stylish and functional space. The shared master bath has been highly remodeled. Adorned with a tile surround, it also boasts custom wood cabinets and a luxurious granite countertop, adding a touch of sophistication to your daily routine. Located on a quiet street, this townhome offers privacy and tranquility. Step outside to the beautiful private brick paver patio, complete with retaining walls and open views to a grassy area. It's the perfect spot for relaxing or entertaining guests, providing a seamless connection between indoor and outdoor living. Convenience is key with this home, as you can easily walk to nearby parks and a golf course, allowing you to enjoy outdoor activities and leisurely strolls. Shopping options are also within close proximit. Additional features include a private entrance and an attached garage, providing both security and convenience. Don't miss this opportunity to own a truly exceptional townhome in Arlington Heights. With its prime location, impeccable upgrades, and serene surroundings, this home is sure to exceed your expectations.
General Info
- List Price $299,000
- Sale Price $325,000
- Bed 2 Beds
- Bath 1.1 Baths
- Taxes $4,372
- Market Time 4 days
- Year Built 1988
- Square Feet 1300
- Assessments $296
- Assessments Include Common Insurance, Exterior Maintenance, Lawn Care, Snow Removal
- Listed by: Phone: Not available
- Source MRED as distributed by MLS GRID
Rooms
- Total Rooms 5
- Bedrooms 2 Beds
- Bathrooms 1.1 Baths
- Living Room 21X15
- Dining Room 11X10
- Kitchen 9X12
Features
- Heat Gas, Forced Air
- Air Conditioning Central Air
- Appliances Oven/Range, Microwave, Dishwasher, Refrigerator, Washer, Dryer, Disposal, All Stainless Steel Kitchen Appliances
- Parking Garage
- Age 31-40 Years
- Exterior Aluminum Siding,Brick
- Exposure N (North)
Based on information submitted to the MLS GRID as of 3/1/2026 12:32 PM. All data is obtained from various sources and may not have been verified by broker or MLS GRID. Supplied Open House Information is subject to change without notice. All information should be independently reviewed and verified for accuracy. Properties may or may not be listed by the office/agent presenting the information.











































